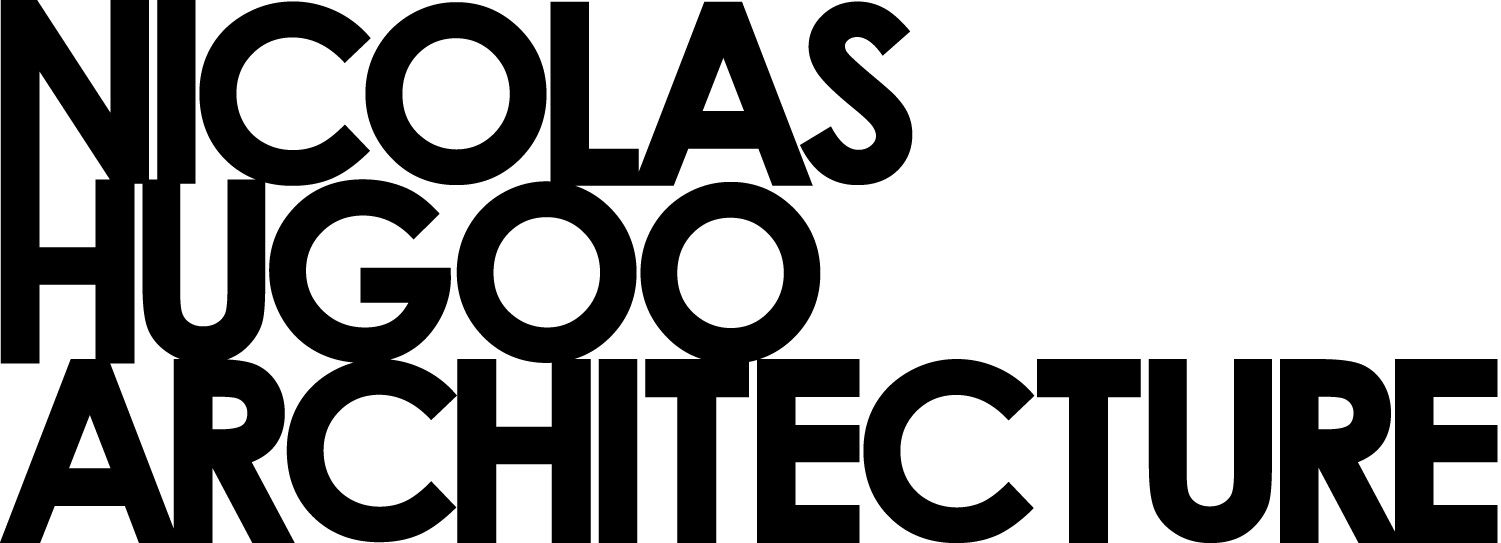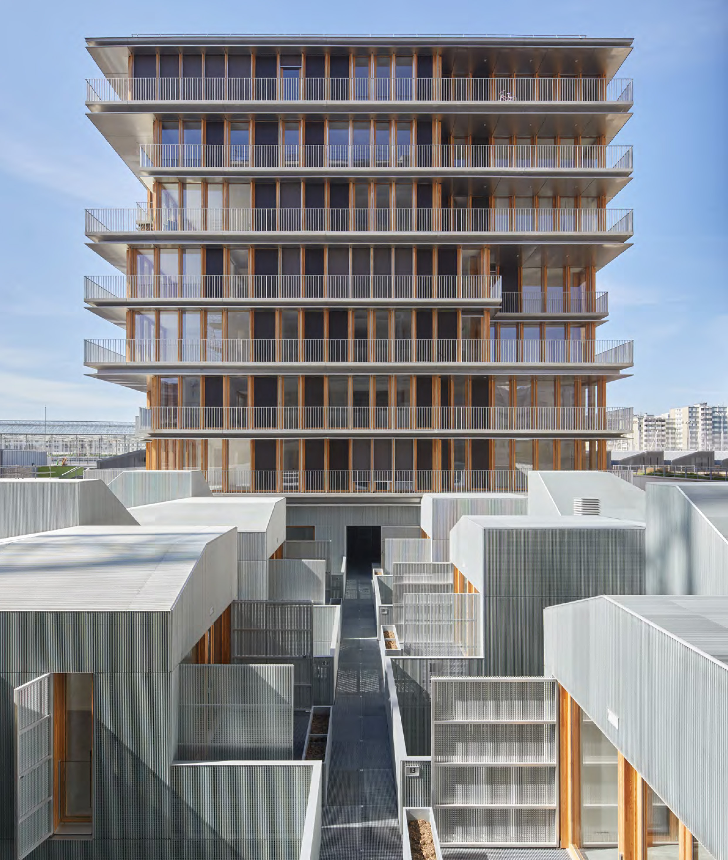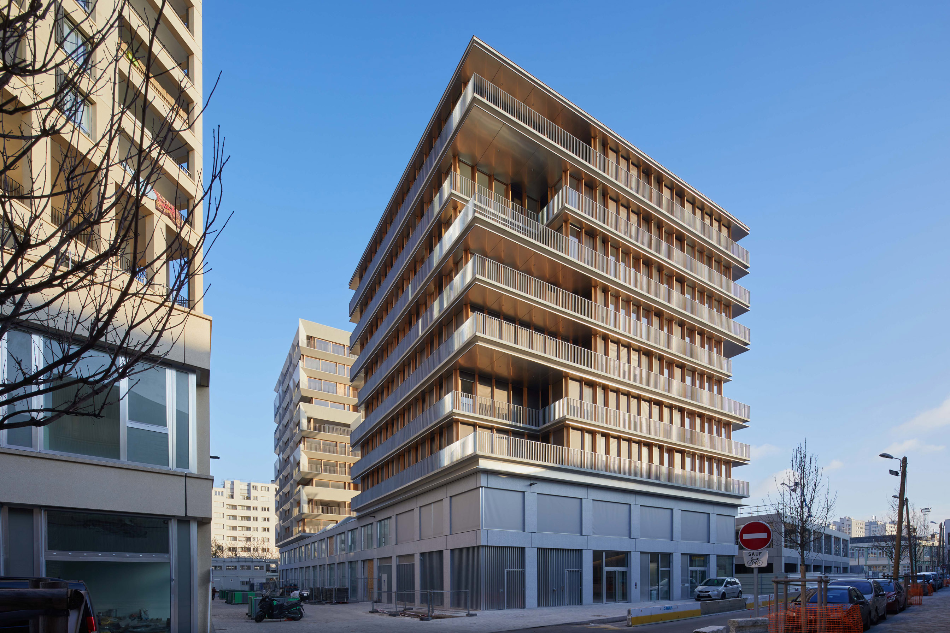
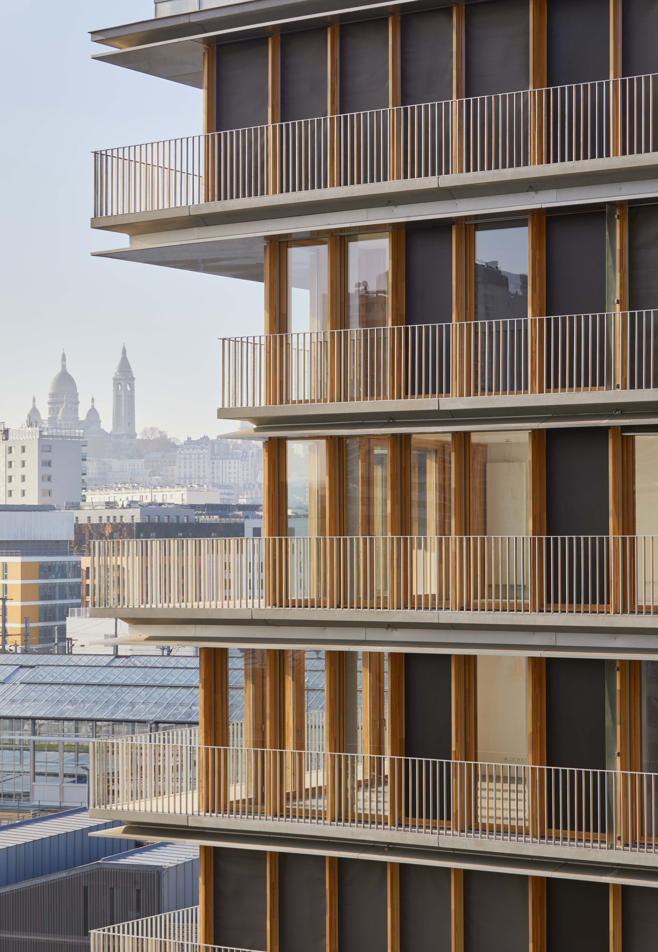
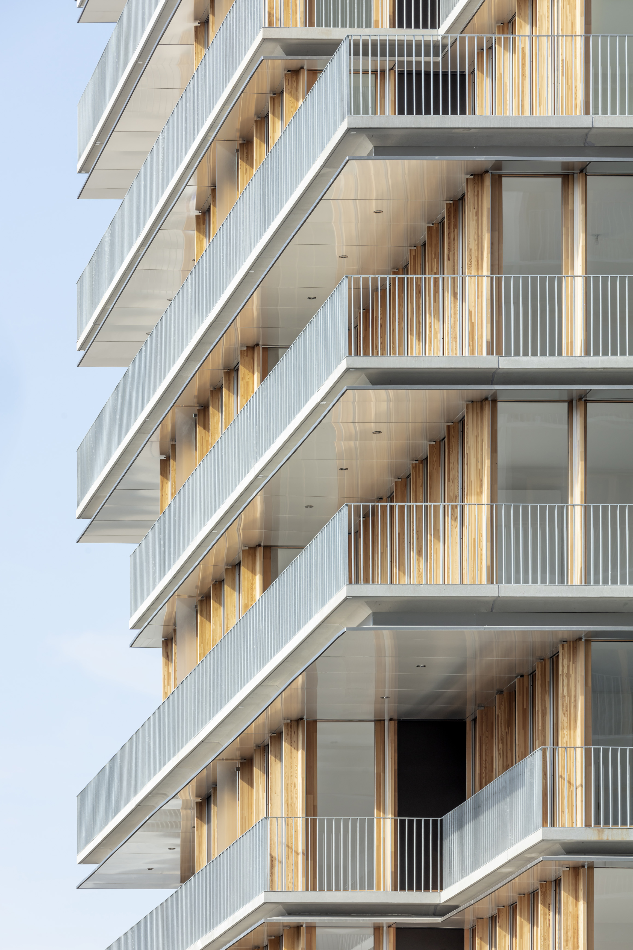
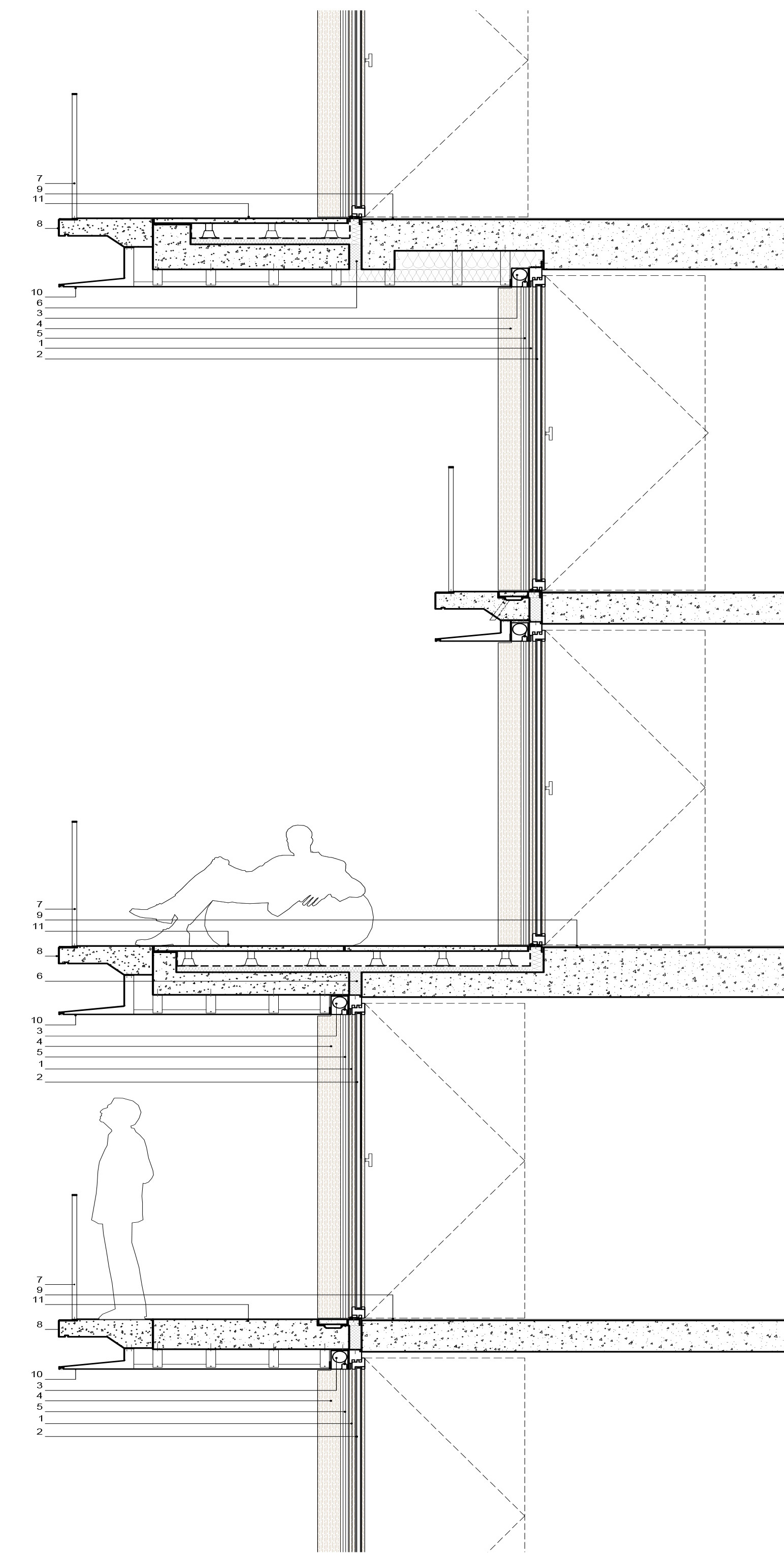
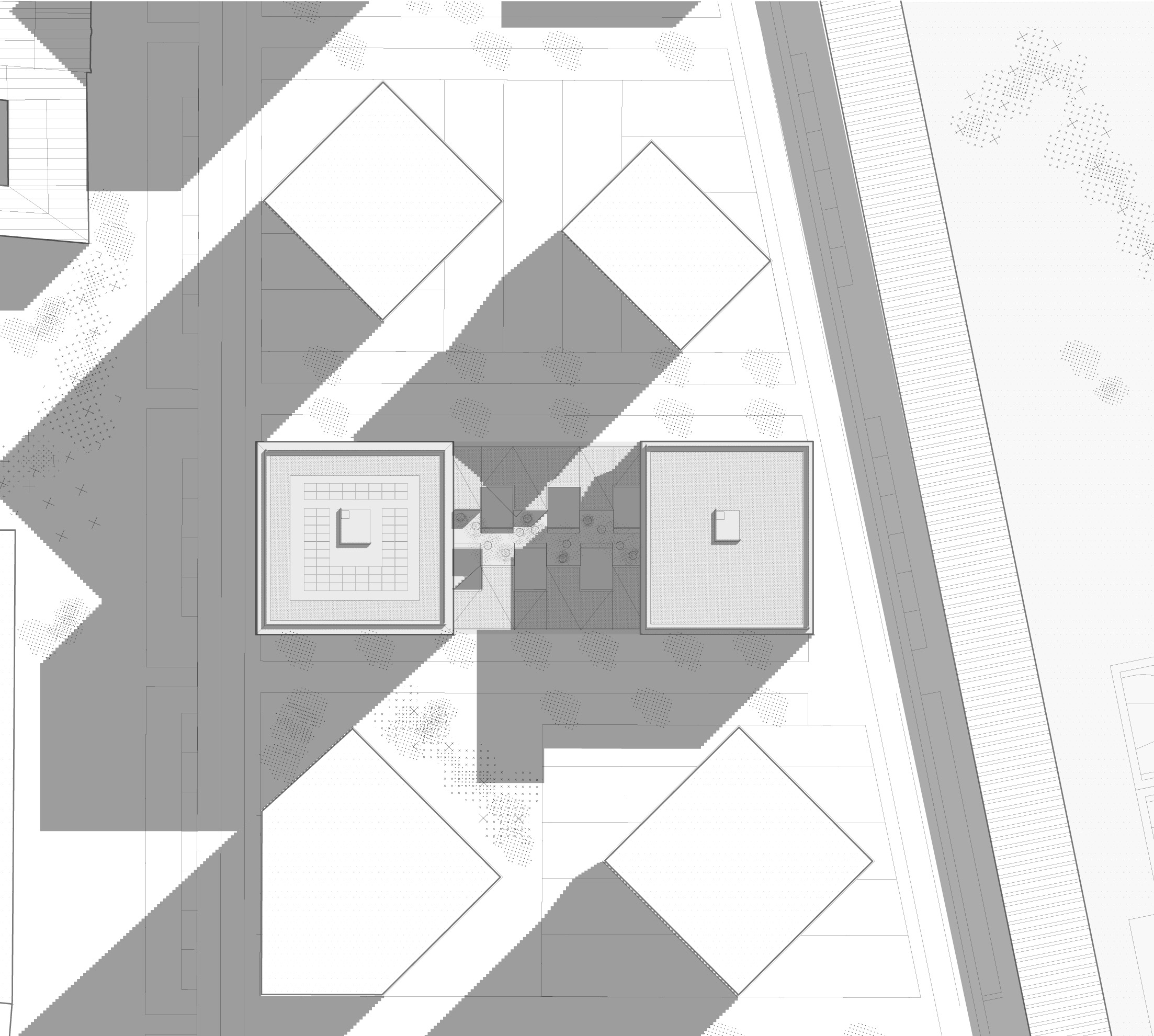
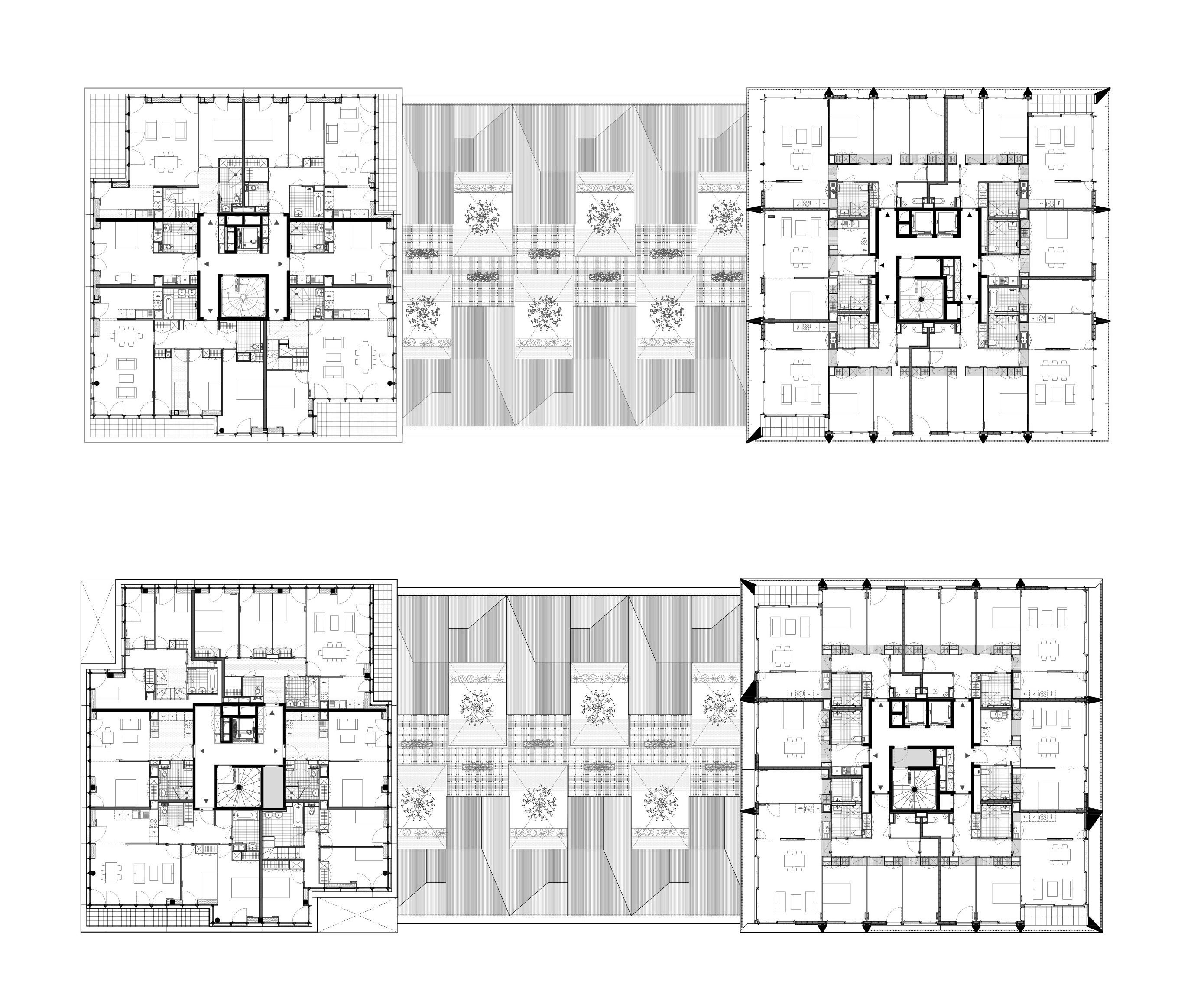
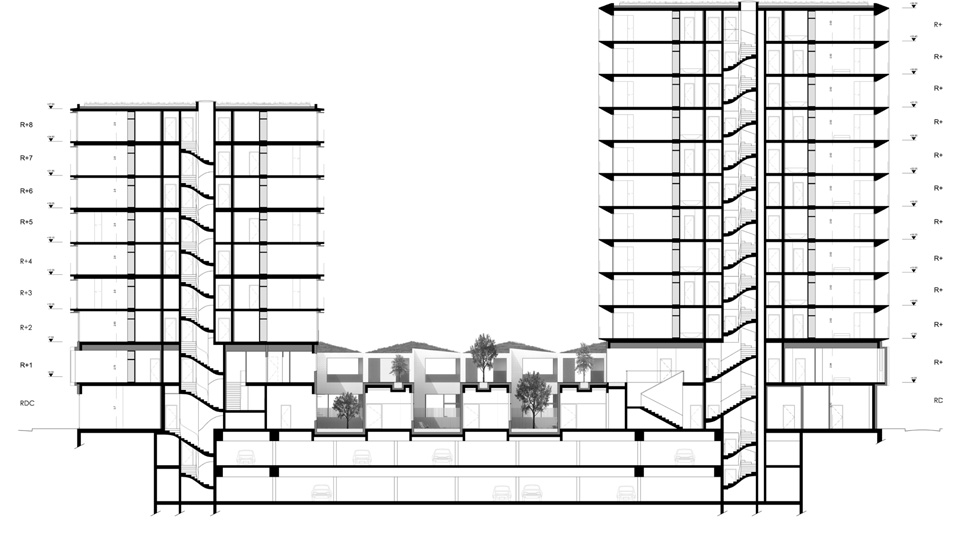
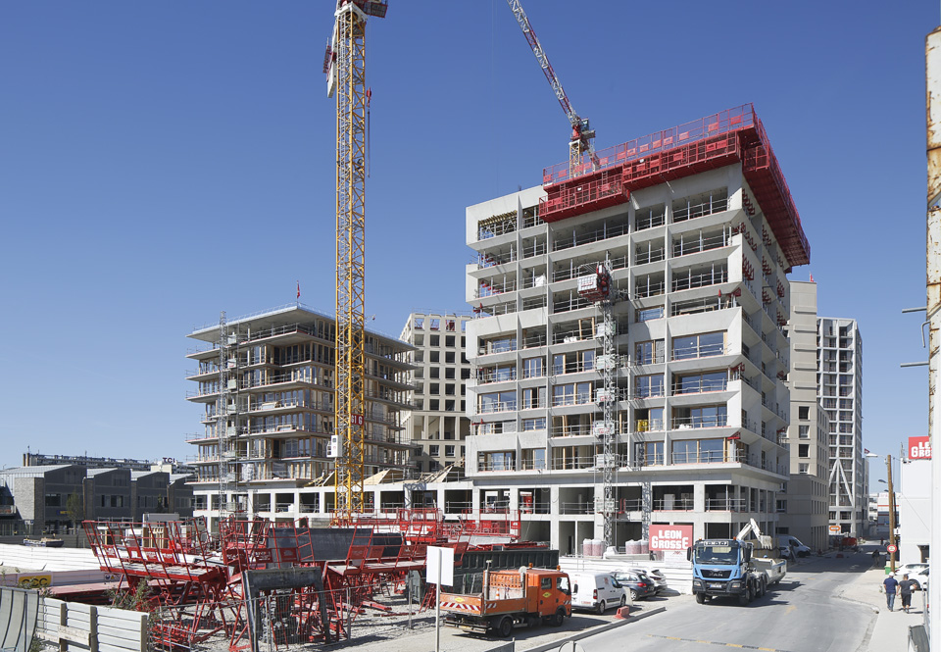
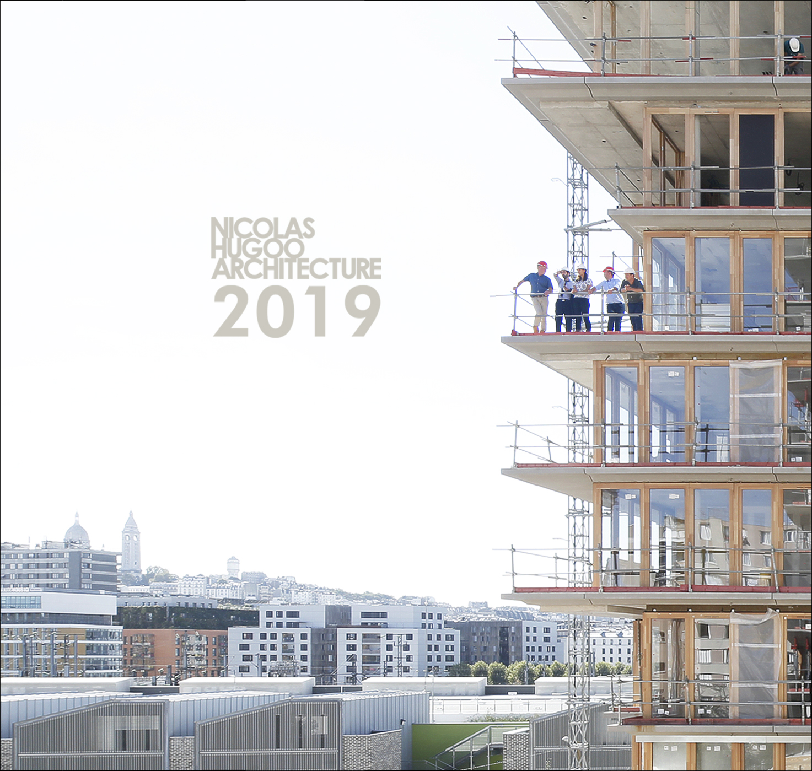
Programme : 40 + 65 logements collectifs et 18 SOHO (Small Office Home Office)
Localisation : Paris 18e
Maîtrise d’ouvrage : Régie Immobilière de la Ville de Paris
Maîtrise d’oeuvre : Nicolas Hugoo Architecture (architecte associé maitre d’oeuvre du plot de 40 logements ici présenté) + Moussafir Architectes (mandataire) + Batiserf ingénierie + Bureau Michel Forgue + Louis Choulet Ingénierie + Point d’Orgue
Surface : 8 947 m² SDP
Coût : 19,5 M € HT
Avancement : Livraison 2021
Crédit photo : Hervé Abbadie, Luc Boegly, Jliuen Lanoo
